Renovating an eccentric 90’s custom build and redesigning it to create a beautiful family home.
Renovating an eccentric 90’s custom build and redesigning it to create a beautiful family home.
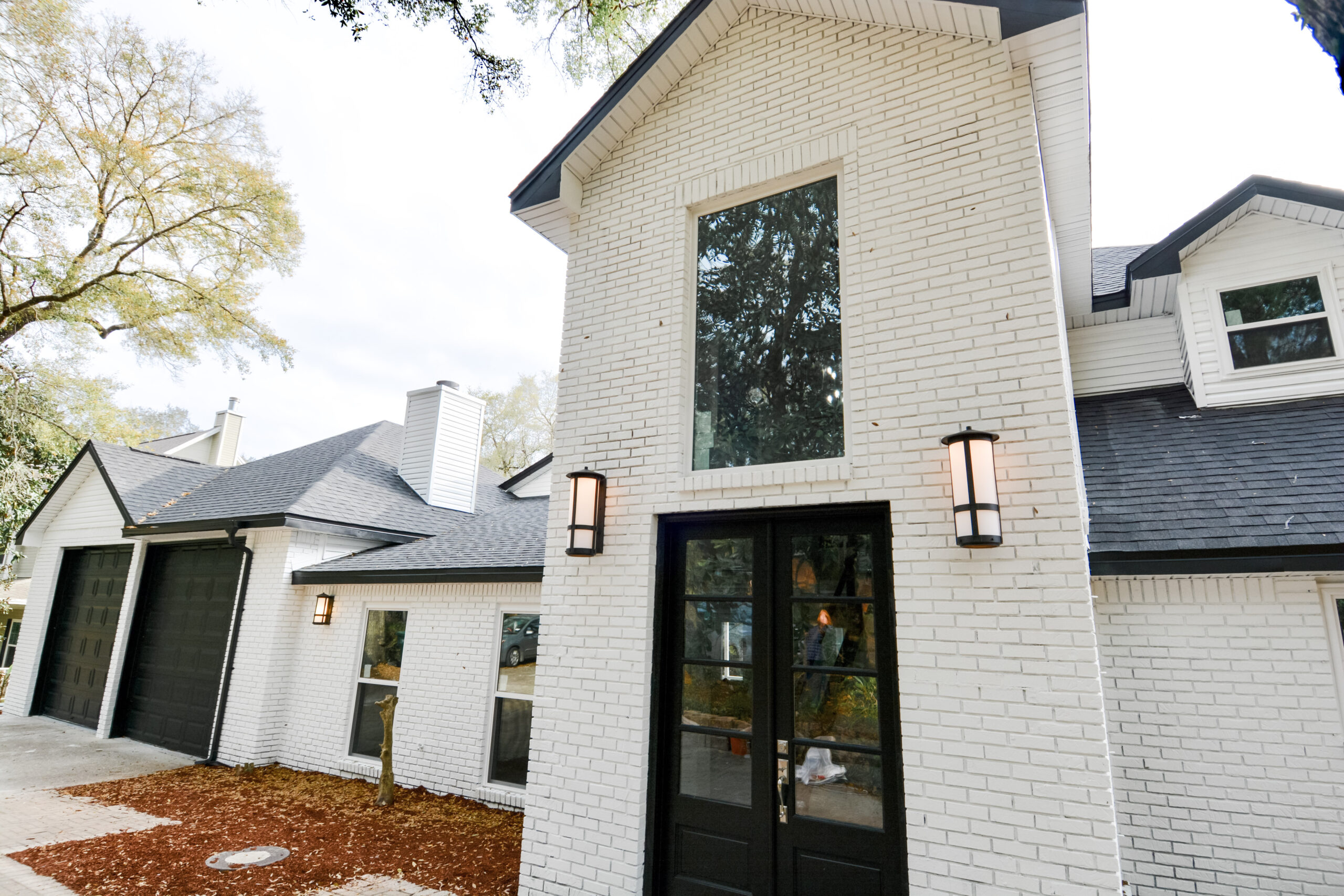
Want to start renovating but unsure where to start? Check out their handy budget trackers, reno calculators and more for purchase
When you’ve renovated as many houses as we have the one consistency you will notice is that every house is unique and there’s really no one size fits all approach.
Edgewater was no different. We purchased this house to renovate for profit. It took me some convincing to buy this house. Firstly it was overpriced for it’s condition as it needed a huge amount of work, as we planned to resell our price point was a lot lower than someone looking to buy to live. I’m the numbers girl and I have an analysis spreadsheet that I use to run my number and if the numbers don’t work then we have to move on.
So we watched and waited and saw the price slowly come down, and finally made offer. Our offer was low, we knew that but we also knew what it would take to make this house saleable. Sure it had good bones but the layout was funky and honestly some rooms were completely unusable. The offer was rejected but the property stood empty for another few months and then the agent reached out and asked if we were still willing to buy it. So let’s talk renovation!
Step One Get the Floorplan Flowing
This took some time to figure out but we knew we had to fix the levels. This house was a flooring catastrophe – with step ups and step downs and teal carpets and tile and more tile (different) and different levels in the bedroom – there were actually 6 levels in the bedroom and you stepped down 9 steps to get into the master closet! It was literally ridiculous.
There is no point in making a dysfunctional house pretty so always start with the flow. Once we had the floorplan nailed we started our design work.
Kitchen
The kitchen was a great space, completely outdated but a lovely space to work with. We changed the layout to create more of an entertainers kitchen with a lovely eat in Island. Adding a walk in pantry created more storage and useable counter space.

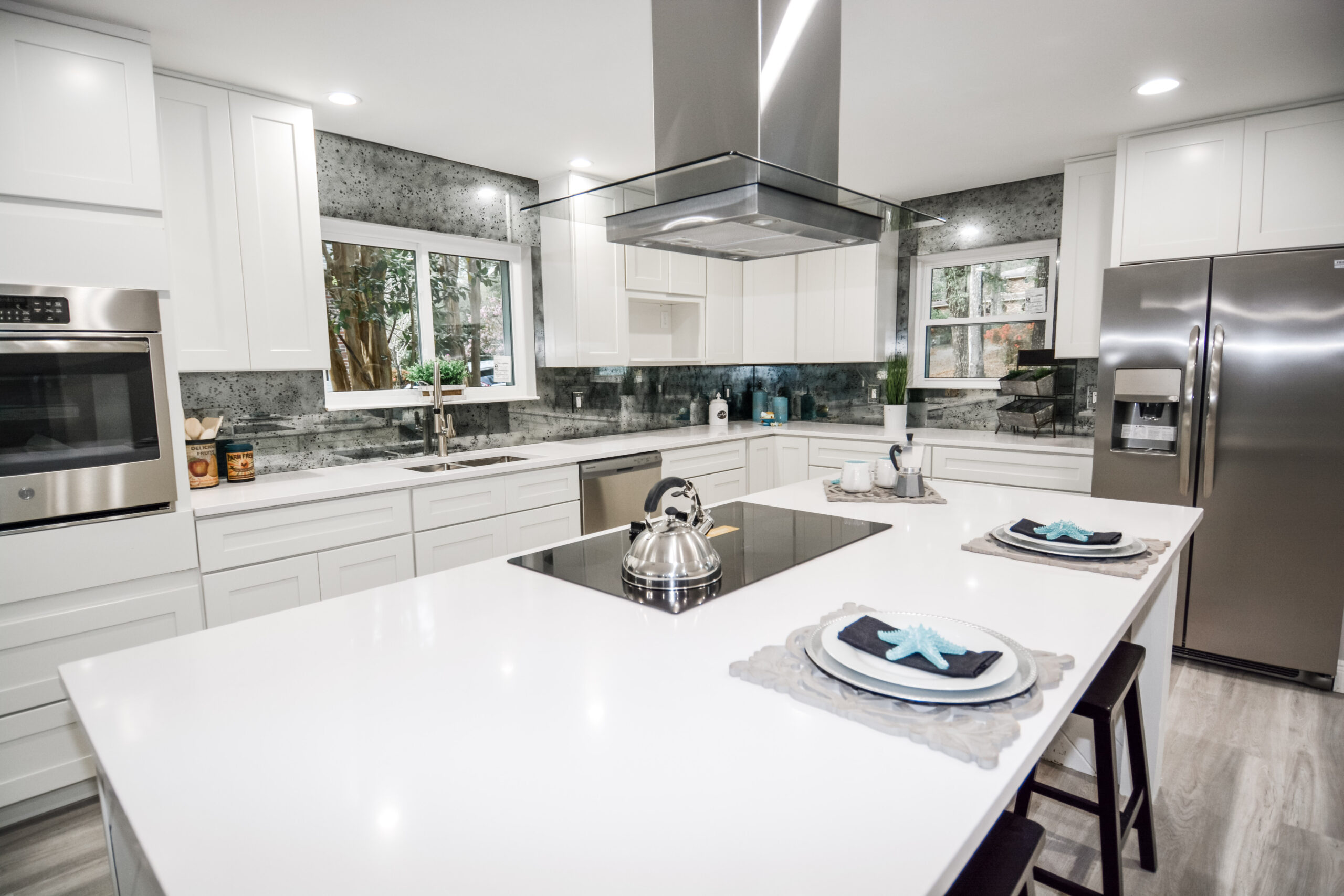
Master Bedroom
This was a 4-bedroom home, 3 of the bedrooms really only needed cosmetic updates. The master bedroom was another story entirely. We levelled out the 6 levels; and rebuilt the outdoor master deck.
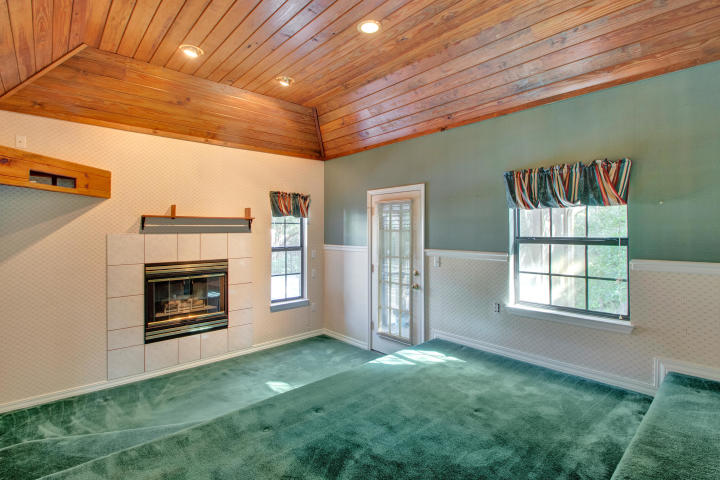

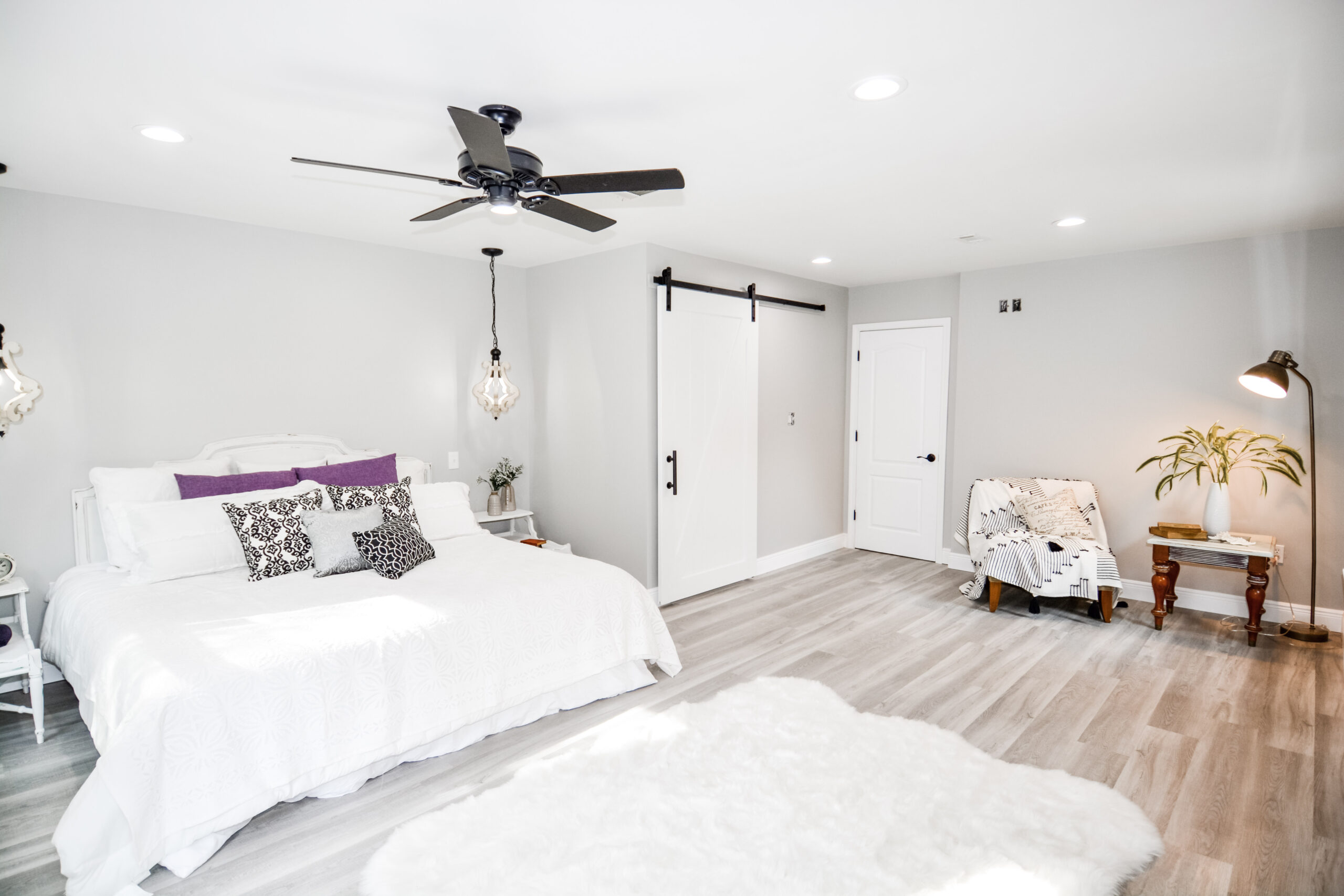

Master Bathroom
We redesigned the master bathroom from an awkward his and hers, to one room that functioned beautifully. This enabled us to install larger windows and create more natural light in the bedroom.
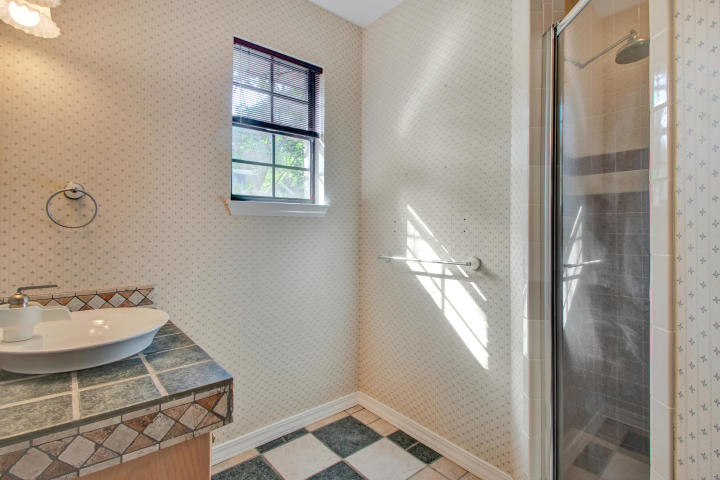
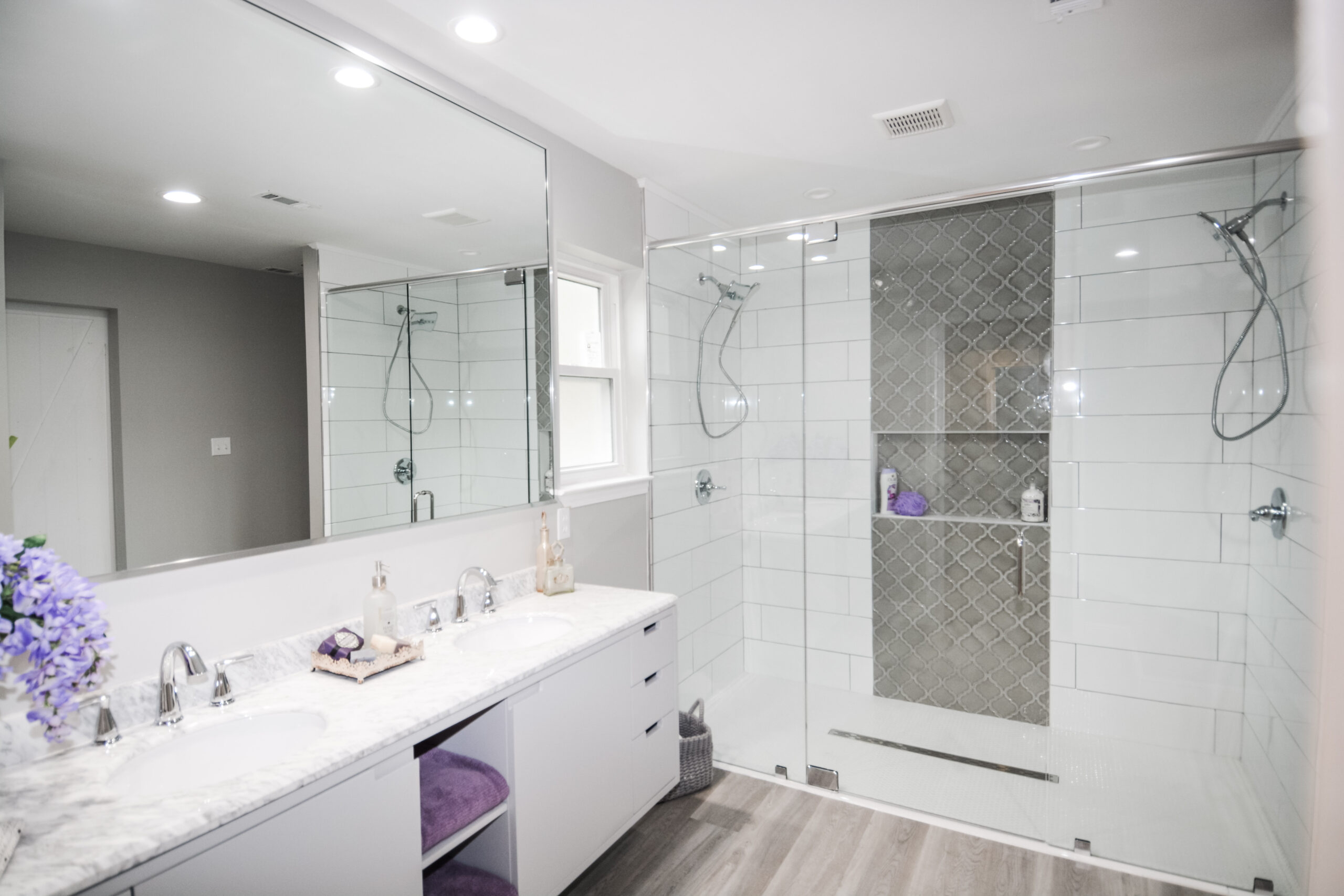
Lounge room
The original design was a step down lounge. I like houses to be one level. It feels more spacious and has a natural flow so we levelled the floor and installed new windows and doors. We updated the stairs replacing the outdated spindles with tapered glass and freshened up the interior.
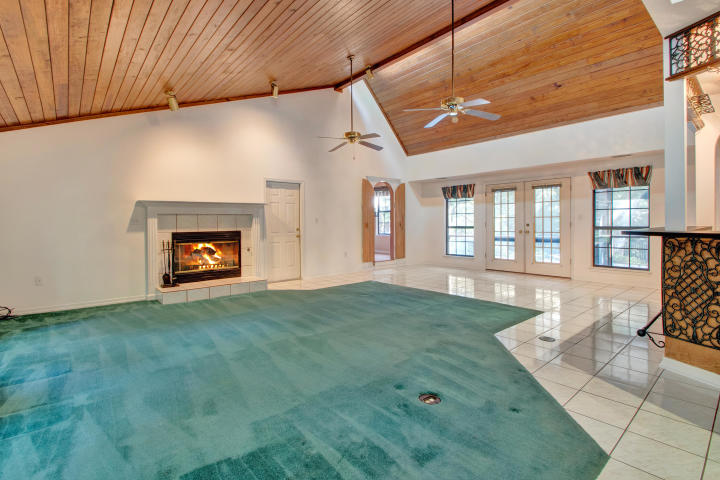
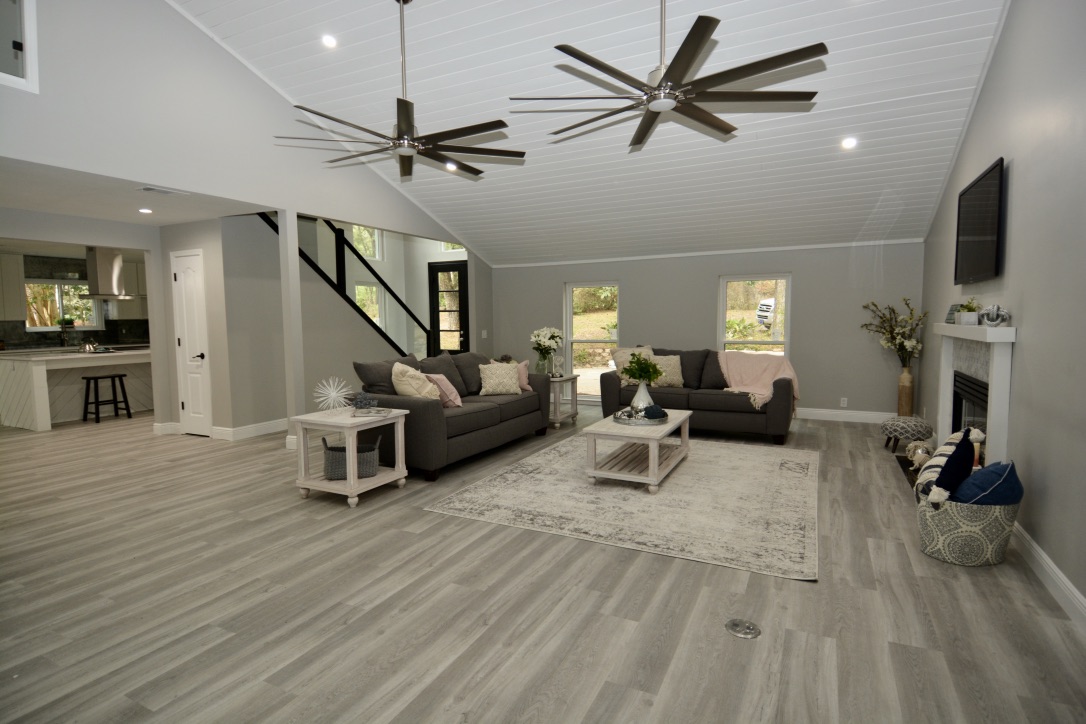
Family bathroom
Have you ever seen a jack and jill shower? Me either! Well not until this house. The family bathroom had a separate entrance and included a toilet and vanities. The shower was accessed via the 2 spare bedrooms jack and jill style. We closed off the doors and created one bathroom that was spacious enough for us to add a wet room with shower and bath. This is a great use of space if you have an overly long bathroom.
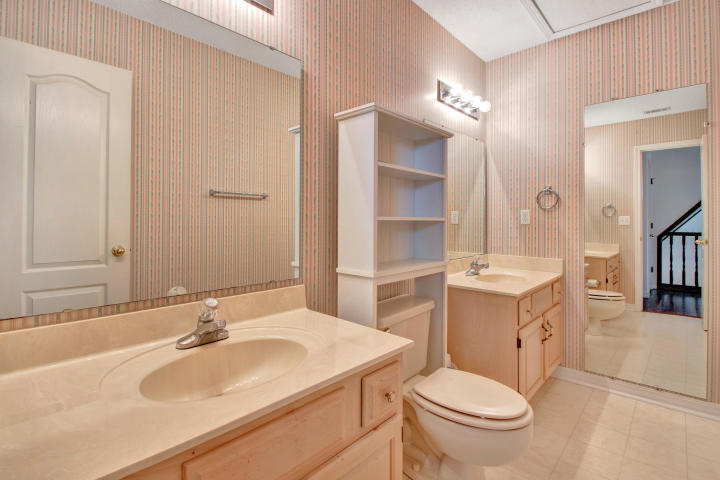
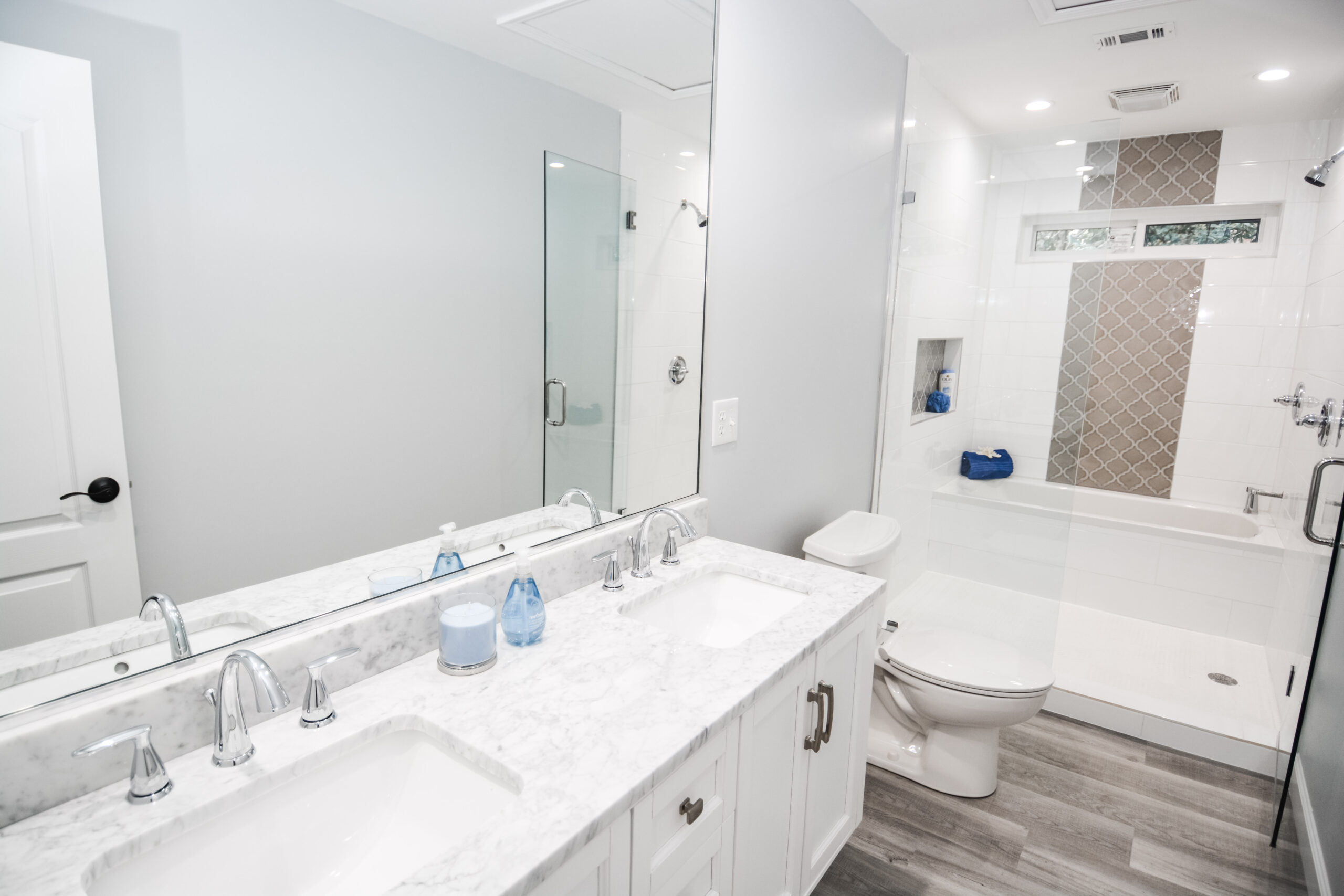
Kerb appeal
Outside of the newly refreshed interior, we painted the exterior and added new, solid cedar front doors and squared off the picture window to create more appeal. Out back we renovated the porch and cleaned up the pavers to create a more inviting poolside.
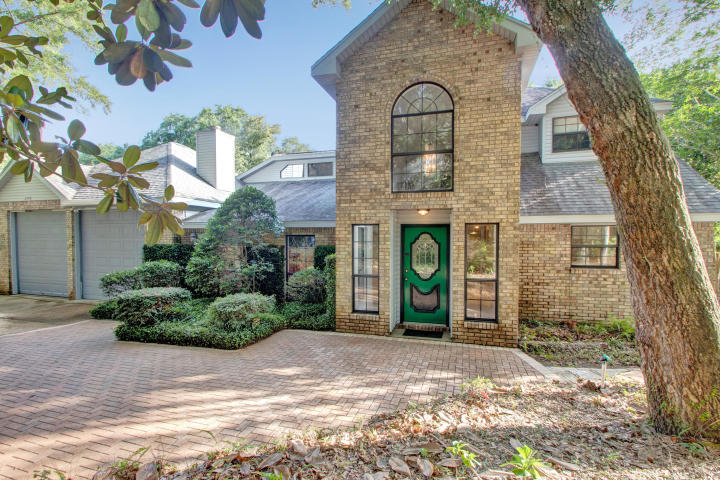
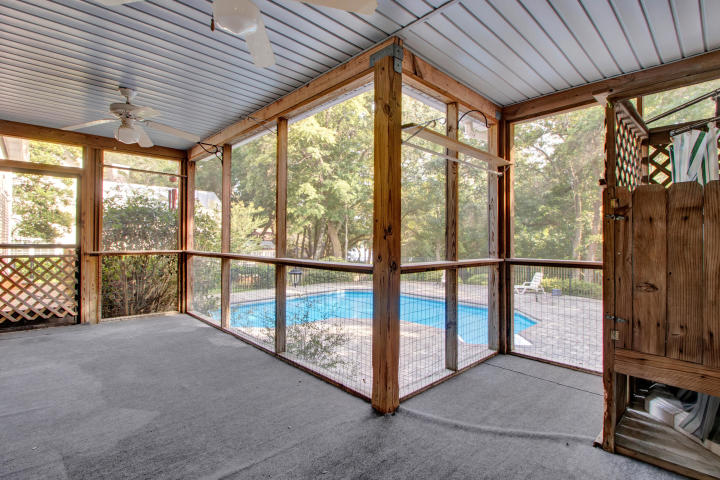
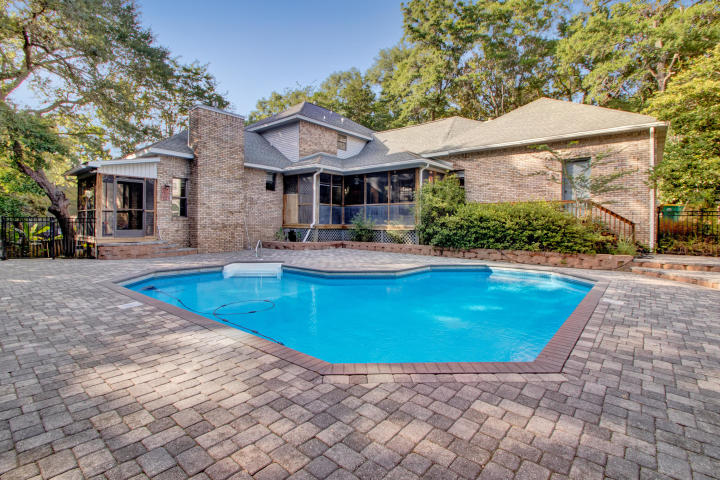

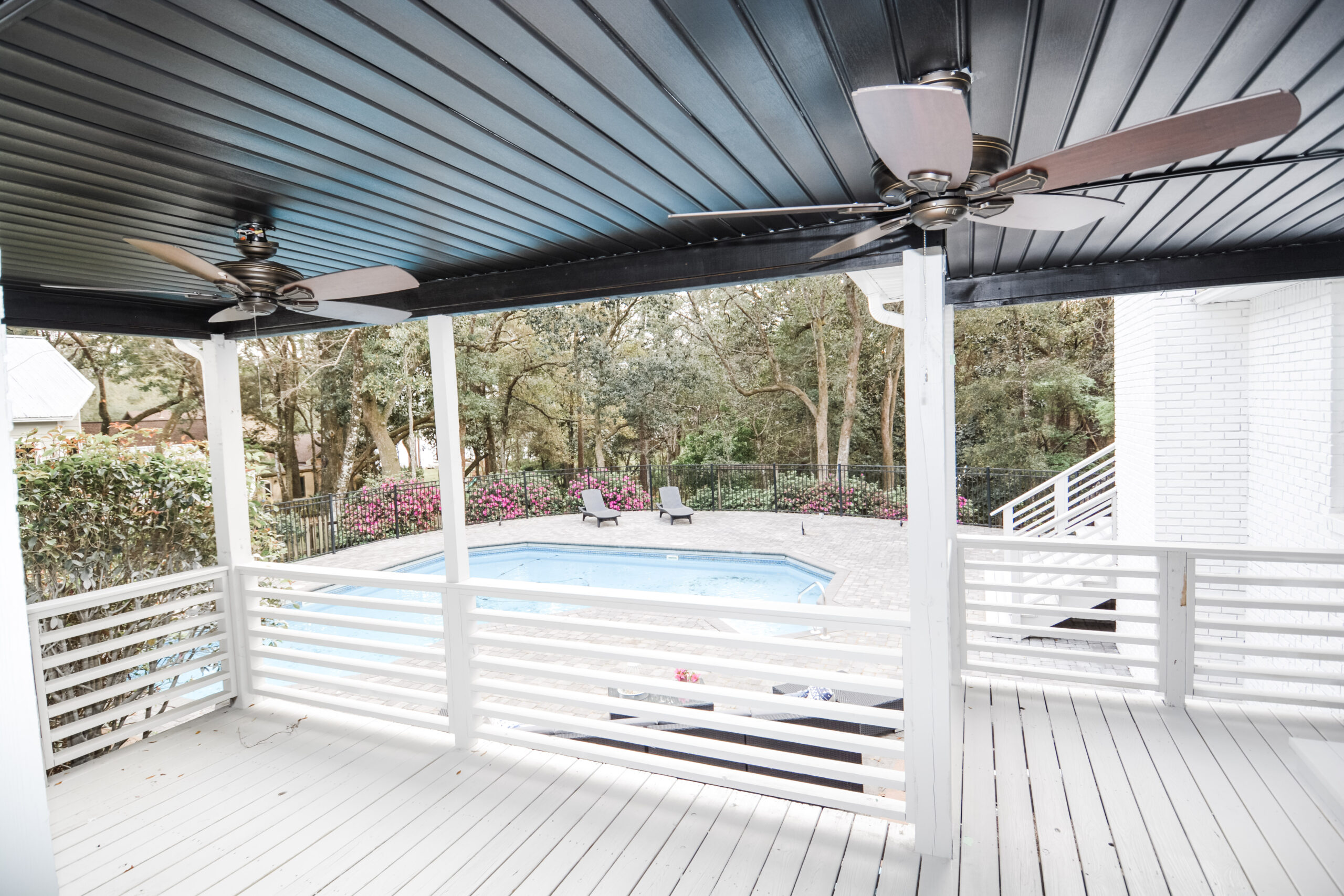

Join
Work With Me
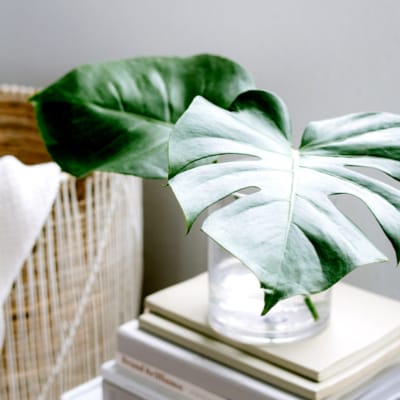
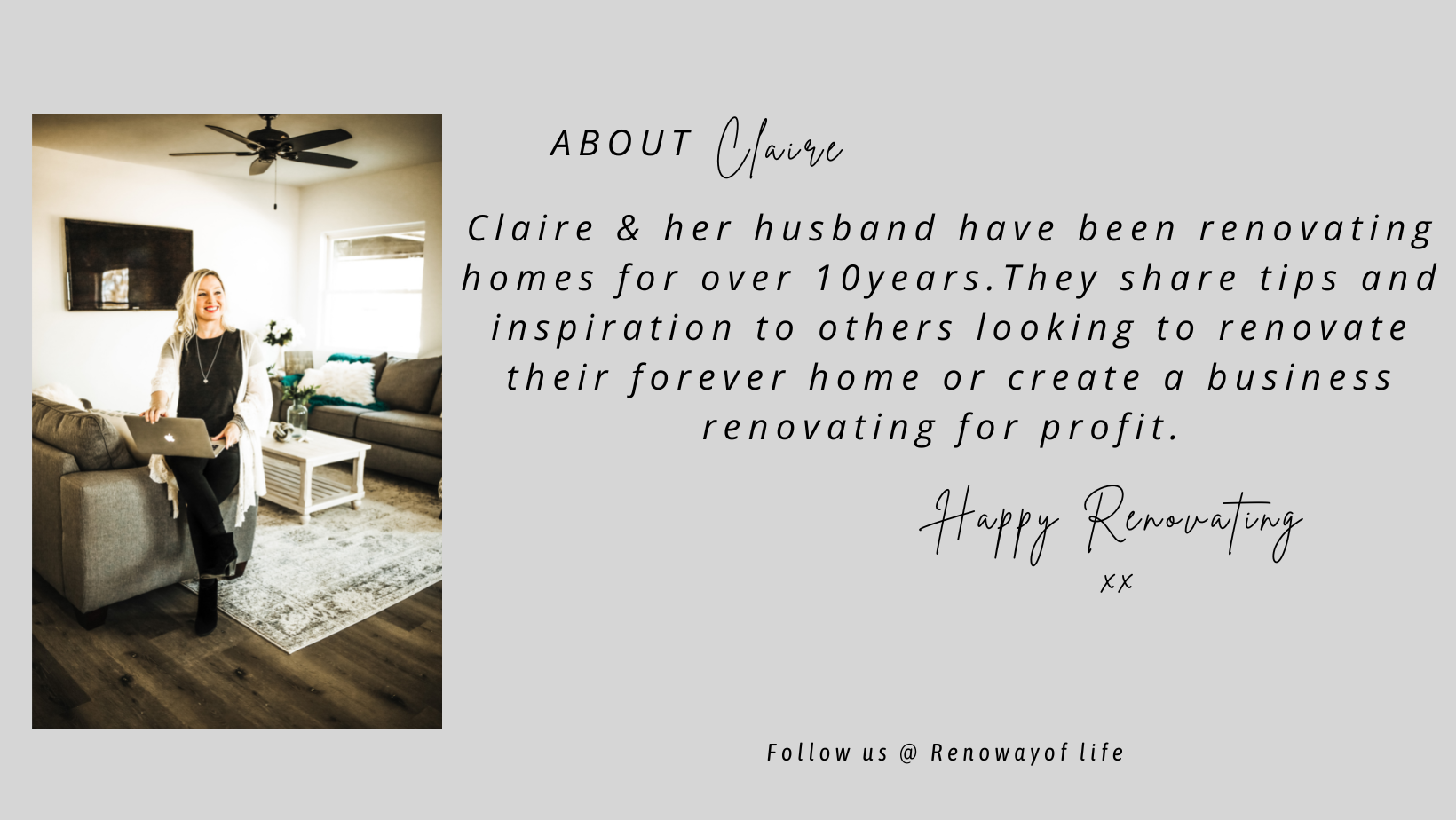

0 Comments